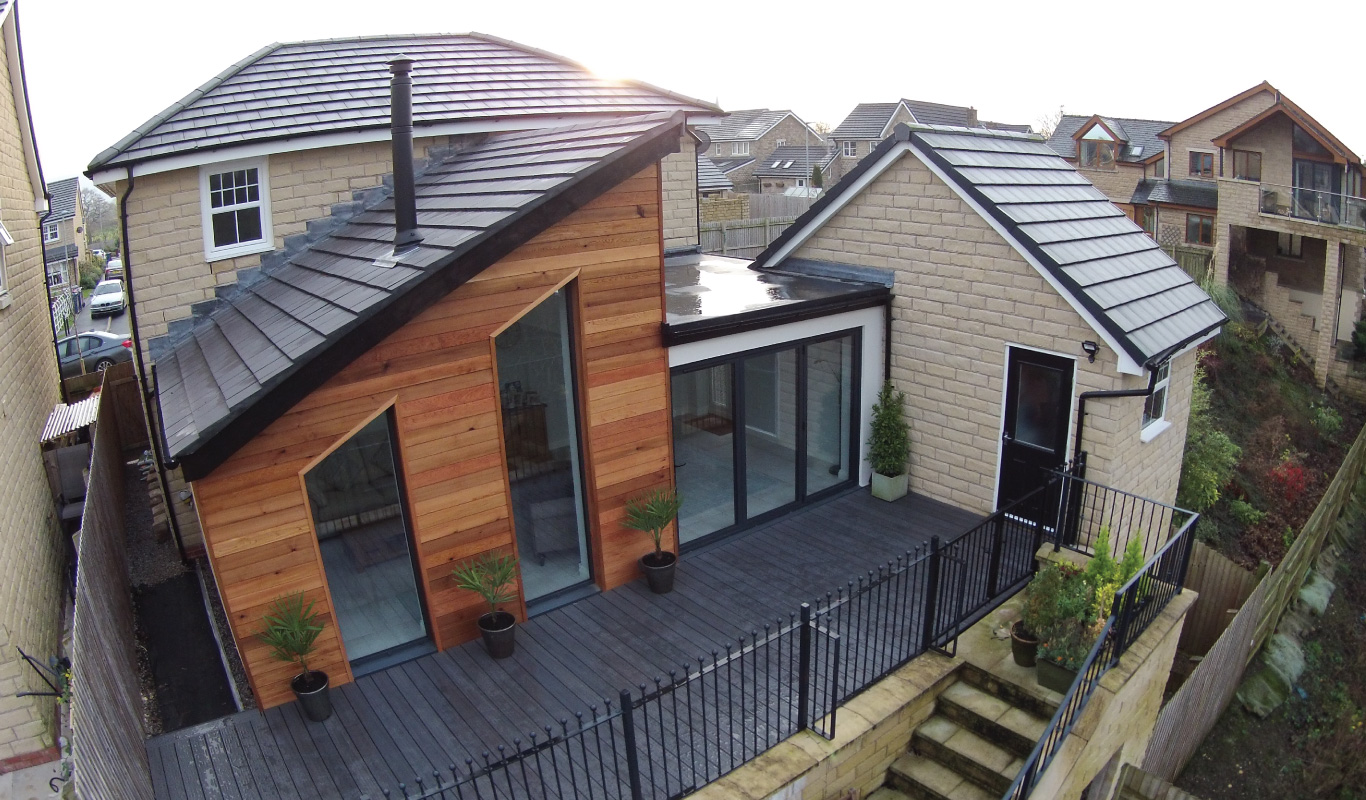New Detached House, Ribble Valley
Due to the exacting requirements involved in the design, this project was ultimately nominated for the LABC Awards for the Best Extension or Alteration to an Existing Home. It involved the development of a single-storey extension to an existing family property to provide them greater ancillary living space. Though the brief was simple, the design requirements were quite complex; calculations had to be made for the complex piling, ground beams and reinforced suspended slab. In addition to this, the inclusion of bi-folding doors, angled windows and a wood-burning stove meant that everything had to be precisely measured, with essentially no margin for error.
As well as providing a detailed submission to the local authority, SPA experts also co-ordinated extensively with various sub-contractors (appointed by the client), to ensure that there were no mistakes with timing and avoid any increase in associated costs. Several obstacles arose during the planning phase, which were promptly dealt with in good time through a combination of innovation and technical expertise – for example, by installing a neat protruding top lead vent to solve issues with ventilation, keeping the weather-proofing intact while removing the risk of condensation.
Throughout the project, maintaining the size of the interior and the levels of natural light was a major priority. The final completed design improves the efficiency of the property and builds upon its aesthetics, seamlessly moulding the existing building and extension.






